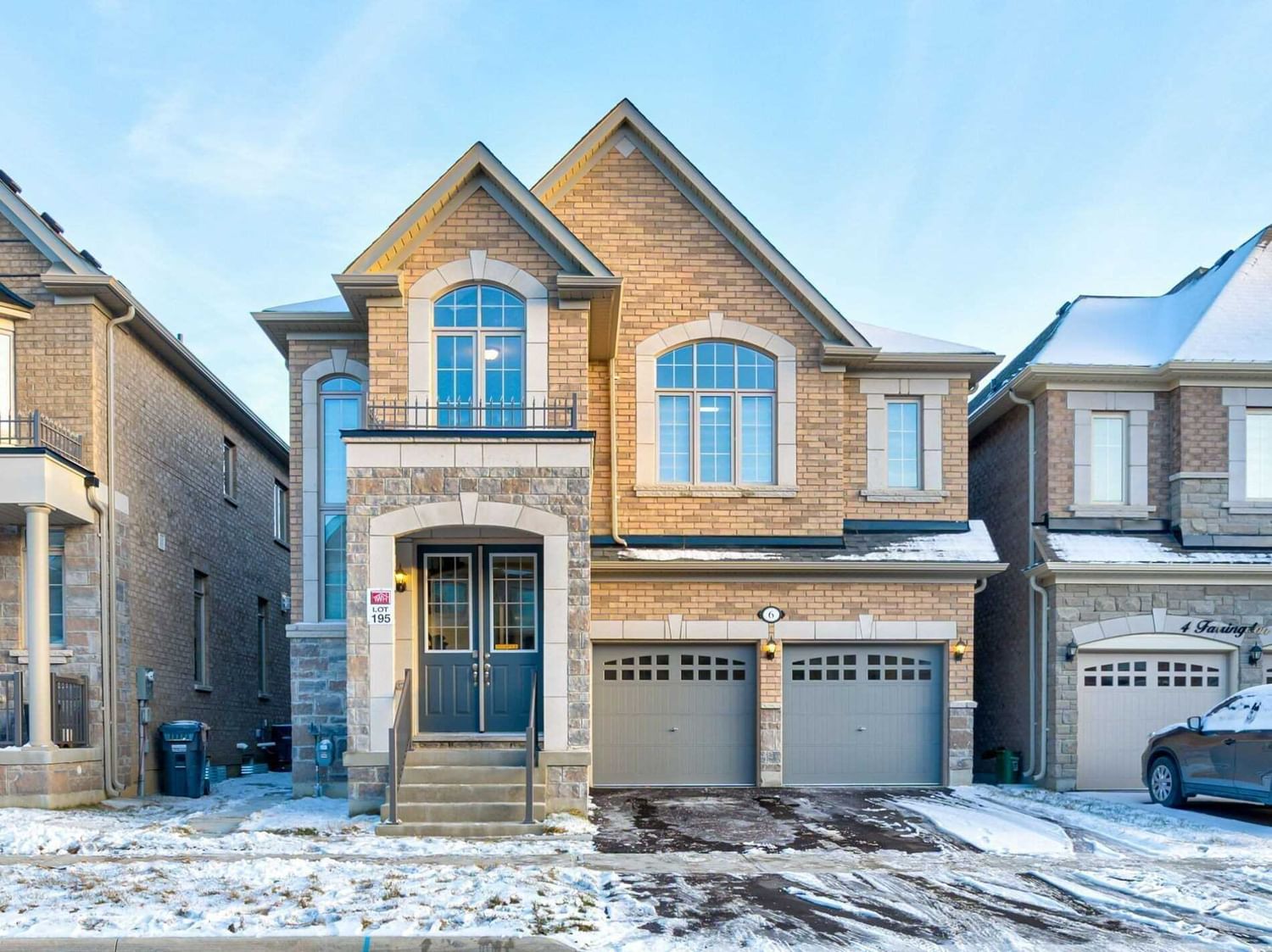$1,539,990
$*,***,***
4-Bed
4-Bath
3000-3500 Sq. ft
Listed on 1/30/23
Listed by RE/MAX REAL ESTATE CENTRE TEAM ARORA REALTY, BROKERAGE
For The Homeseeker Looking For The Best!!! Welcome To This Less Than 1 Year Old Gorgeous 4 Bed+ 4 Bath Upgraded Detached House In The Beautiful Community Of Northwest Brampton.This House That Can Be Yours Offers Double Door Entry, 9 Ft Ceiling On Main Floor,Less Than A Year Old And Separate Entrance By Builder.Elegant Family Rm W/ Gas Fireplace, Waffle Ceiling And Is Open To Above.Chefs Delight Kitchen With Quartz Counter Top, Marble Backsplash, Crown Moulding, Wall Pantry, Upgraded Tiles By Builder And Breakfast Area W/ Sliding Doors. Holiday Lights On Porch.Convenient Main Floor Laundry. Second Flr Features 4 Bright & Spacious Bedrms & A Loft With Semi Ensuite. Master Bedrm Has 9 Ft Floor, 6 Pc Ensuite, W/I Closet,Coffered Ceiling. Upgded Railing & Posts, Door Handles Thru Out Thru The House.Rest Of The 3 Bedrms Have Ample Clost Space With Shared Ensuite.200 Amp Panel.Closr To Parks, Groceries,Library & All Other Amnities.Will Be Glad To Show You This Truly Magnificent Property!!
All Elfs, Bosch Fridge & Gas Stove, Kitchen Aid Dishwasher. Washer, Front Load Washer & Dryer. Cold Cellar.
To view this property's sale price history please sign in or register
| List Date | List Price | Last Status | Sold Date | Sold Price | Days on Market |
|---|---|---|---|---|---|
| XXX | XXX | XXX | XXX | XXX | XXX |
W5883366
Detached, 2-Storey
3000-3500
10
4
4
2
Attached
4
0-5
Central Air
Sep Entrance, Unfinished
Y
N
Brick, Stone
Forced Air
Y
$2,746.19 (2022)
90.40x38.14 (Feet)
